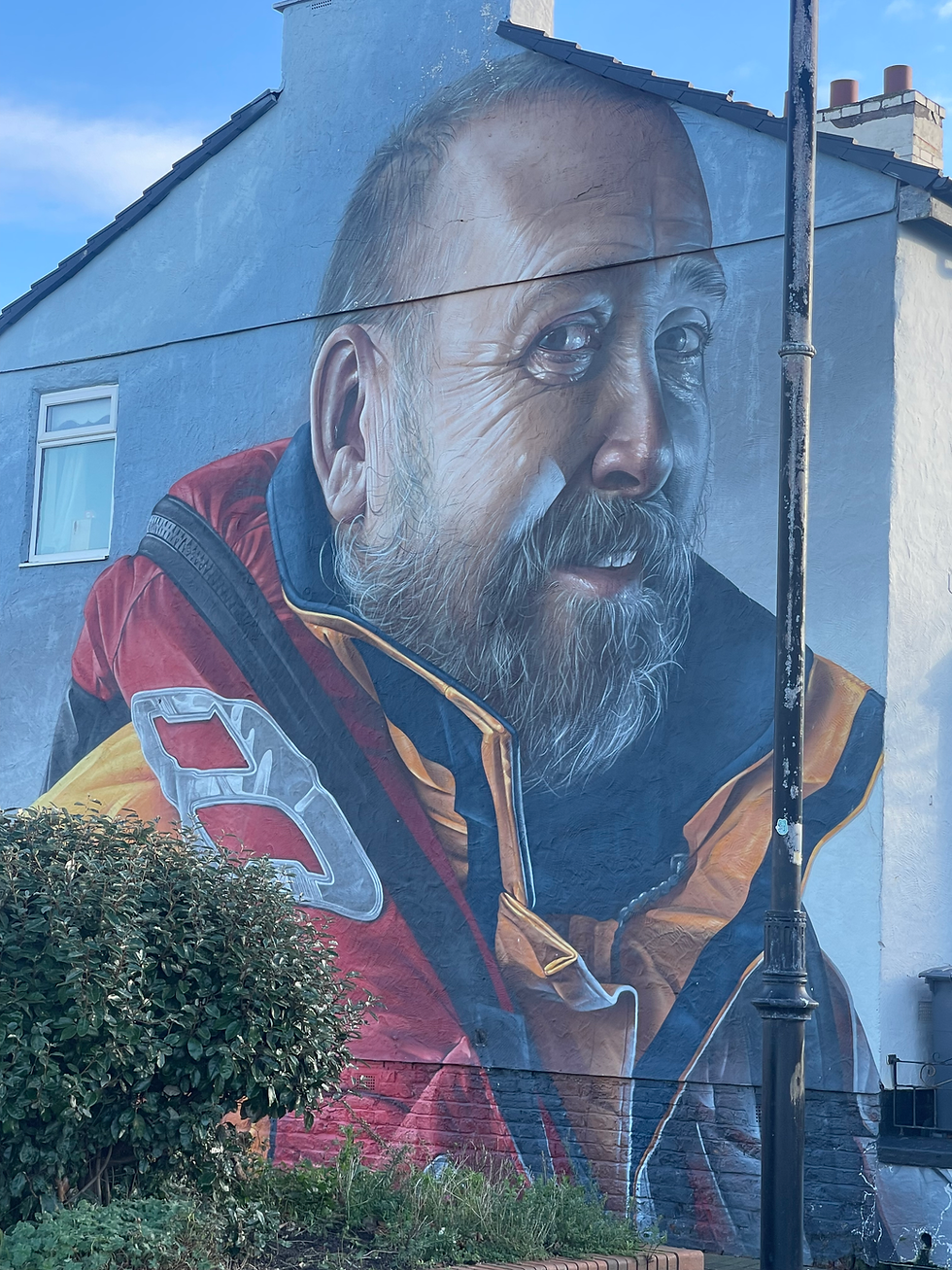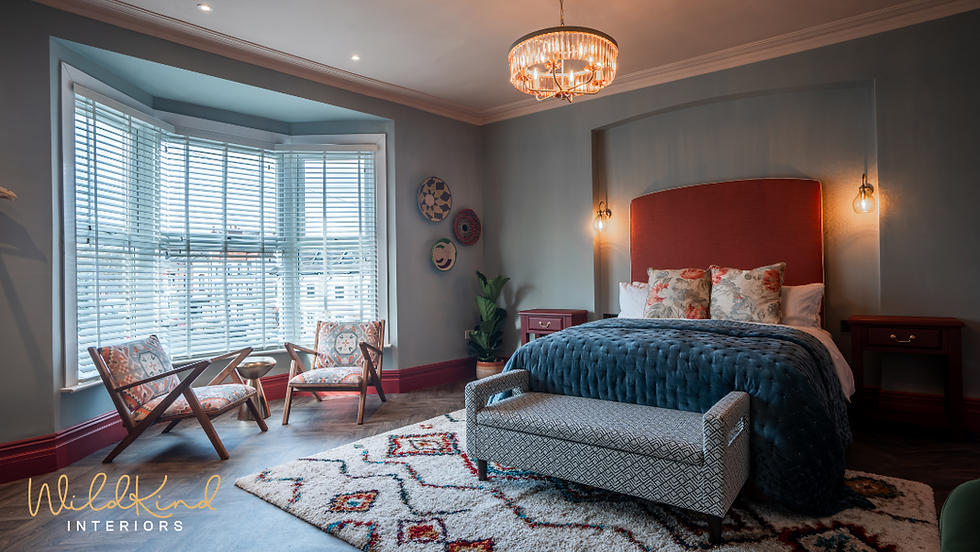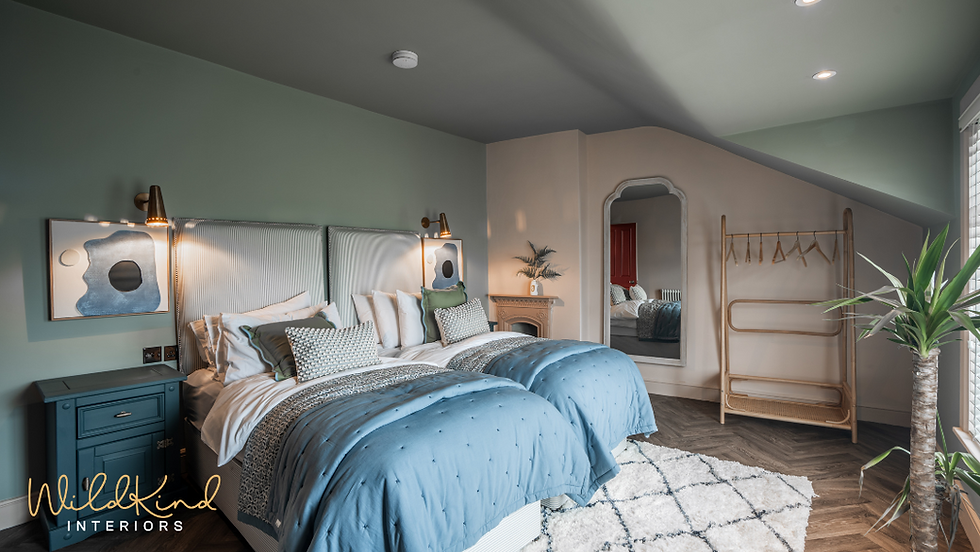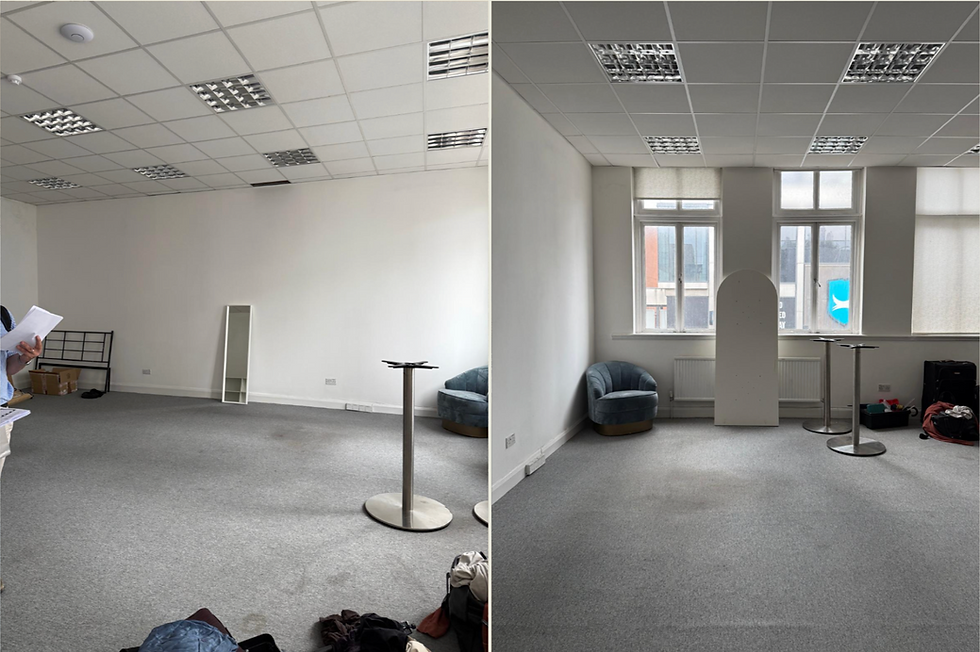How to Save Thousands on Your Commercial-to-Resi Project
- wildkindinteriors
- Jul 14, 2025
- 6 min read
Updated: Jul 15, 2025
By Louise Wynne, Founder of WildKind Interiors
If you’re tackling a commercial-to-residential conversion, whether it’s a pub, a mill, or an old bank, then chances are you’ve already had a fair few conversations with your architect. Maybe you’re even through planning. Which is great.
But if you’ve not yet brought in your interior designer, I’d suggest now is the time!
And here’s why…
The interior design process isn’t just about picking a few paint colours and choosing some furniture. Done properly, it supports the whole property development strategy, from space planning and tender pricing to product specification and, crucially, understanding who you’re designing for.
Remember, if you get the ‘who’ bit right, your development project, flip, or refurb is on track to be the most successful it possibly can be.
Your Commercial-to-Resi Project All Starts with the End User
If you don’t know who you’re designing for, you’re guessing. And guessing costs money!
Protect your budget by investing in a professional who starts by helping you figure out your end user – with your input, of course.
Before we get into colours or kitchens, we define your avatar; not just a vague target market, but a clear picture of who the space is actually for.
“Young professionals” isn’t good enough. A more useful start would be: “23-year-old Amina, a Leeds Uni graduate now training as a junior doctor, who wants somewhere stylish, practical, and close to the hospital.”
Every design decision flows from understanding exactly who you're trying to attract, so we can speak to them directly through the layout, the spec, and the feel of the space.
Why a Clear Avatar Matters: A Real Project Example
One of my favourite examples of the power of defining an avatar is a project I worked on last year with developers Samantha and David. This one isn’t a commercial to resi, but it’s my best visual example so I’m going to use it.
They’d bought a run-down Victorian property on the Wirral, which they were redeveloping into a five-bedroom serviced accommodation property.
When I asked who their ideal guest was, they said: “Tourists visiting Liverpool at the weekend. And we also want to attract corporate bookings midweek to reduce voids.”
So what does this tell me? Everything, yet nothing at the same time!
How can I possibly create a scheme that appeals to both types of guest? It’s impossible.
(This is most definitely not a criticism. They wanted to make the highest return on their property investment, which is fair. But it’s my job to challenge the brief and help narrow the focus, so the end result actually delivers.)
What they did next was gold, and a great example of why I always visit site before starting design work. Your interior designer should too.
They took me into New Brighton, where the property was located. Once a thriving Victorian seaside resort, New Brighton declined in the 1960s with the rise of package holidays abroad. But today, it’s undergoing regeneration and one of the most inspiring parts is the street art scene in the Victoria Quarter, with over 25 large-scale murals transforming the area.
One of my favourites? A stunning, lifelike portrait of an RNLI lifeguard.

This creative energy became a key part of the design direction, something we’d never have discovered without walking the streets.
It allowed me to create a guest avatar (I leaned into the weekend tourists rather than the weekdays corporates) and then design a scheme that has been a vital part of the success that this large property has seen in the last few months (their high level of service and communication with guests is another key).
The research and avatar exercise took the property from looking like this

To looking like this and getting 106 raves reviews in just over a year (at time of writing) on Air BnB.



Imagine how different it would have looked had I never have visited the site, had my clients not have had the foresight to take me for a coffee in the town and had I not spent time creating an avatar (26 year old Millie, who loves a porn star martini, girly weekends away and dancing, if you’re interested!)
The Site Visit: What the Floorplans Don’t Show You
As I mentioned, I always start with a site visit.
Why? Because standing in the space tells you things no drawing ever can, for example:
How the light moves through the rooms
Which areas feel spacious or cramped
Whether that bed placement on the original plan actually works
It’s also a chance to get a feel for the wider area. What’s nearby? Who’s passing by? Even a quick chat with a local can give you better insight into how to position the property.
This is where the design process starts to come to life.
Images below; scoping out a new project in London, an old bank. So much potential!

Working with the Architect: How Designers Take the Space Further
Architects play a vital role in commercial-to-residential conversions. They’re responsible for ensuring the layout complies with fire regulations, building control, and minimum space standards, as well as being an integral part of the team who get the scheme through planning and into reality.
Once that stage is complete, a designer will build on their work. The goal isn’t to redesign the layout from scratch, it’s to fine-tune the flow and function of the internal space with the end user in mind.
That might mean adjusting a door to improve furniture placement, nudging a wall to enhance flow, or suggesting a tweak that makes a room feel more balanced.
These aren’t changes that require resubmitting to planning but they can dramatically improve how the property functions and feels. It’s a collaborative handover and it ensures your interior design process starts from the strongest possible foundation.
Design Concepts: Tailored, Not Templated
Once the layout is locked in, I would create two or three full design concepts for the scheme. You want your designer to do the same for you.
These aren’t just moodboards with nice colours, they’re considered strategies based on:
The heritage, character, and quirks of the building
The needs and preferences of the end user
The property’s location
Your commercial goals, from nightly rate and GDV, to long-term appeal
Every choice is intentional. The finishes, style and palette are all aligned with who the property is for and what will make it stand out from the competition.
The Spec Pack: Your Tendering Secret Weapon
This part of the process is often completely unknown to people who’ve never worked with a designer before and it’s where the real cost savings happen.
(One of my developer clients recently saved over £100k on their conversion costs because of this stage. I can’t share the details yet… but one day!)
Once the layout is finalised and the design concept is approved, the detailed design work begins. The concept is applied consistently across the development from bedrooms to corridors, kitchens to bathrooms.
Your designer should keep you updated and get your sign-off at key stages.
Then the specification pack is created; a document your contractors will rely on for accurate tendering. It includes:
Electrical and lighting layouts
Kitchen and bathroom designs
Flooring plans and tiling elevations
Paint and wall finishes
Furniture placement
Full FF&E (furniture, fittings and equipment) schedules
This isn’t just helpful. It’s essential.
Without a spec, contractors price based on assumptions, often with a hefty “just in case” contingency. That contingency? It’s often money you didn’t need to spend.
Why Bringing in a Designer Early Will Save You Money on your Conversion
Let’s be honest, interior design is still seen as something you bolt on at the end.
I often present at property networking events, joking that design isn’t just “picking paint colours”. And every time, someone comes up afterwards and says, “I thought it was just picking paint colours, but now I get it.”
When you bring in a designer early, it:
✅ Keeps the design aligned with your target market
✅ Prevents layout mistakes or rework
✅ Allows contractors to price with clarity
✅ Avoids delays from out-of-stock materials
✅ Results in a stronger, more valuable end product
In short, it makes the whole process smoother, more cost-effective, and more profitable.
No Last-Minute Decisions. No Compromises. No Headaches.
I’ve lost count of the number of developers who’ve said, “We’ll get the builder to pick the tiles,” or, “We’ll sort the colours once the plaster’s dry.”
Yes, you can do it that way, but here’s what usually happens:
A diluted scheme that doesn’t connect with your buyer or guest
Contractors adding thousands to cover unknowns
Delays caused by long lead times or discontinued products
Panic decisions that compromise the overall look
When you involve a designer at the right time, you avoid all of that.
Instead, you get a space that feels cohesive, well thought-out, and completely on brand.
Converting a commercial building? Want to get it right from the start?
Let’s chat. I’ll help you create a scheme that works for your building, your buyer – and your bottom line.
About the author: Louise Wynne has been working with house builders and property developers since 2006. Combining interior design and styling with her colour psychology expertise, Louise gets to the heart of her clients' requirements.






